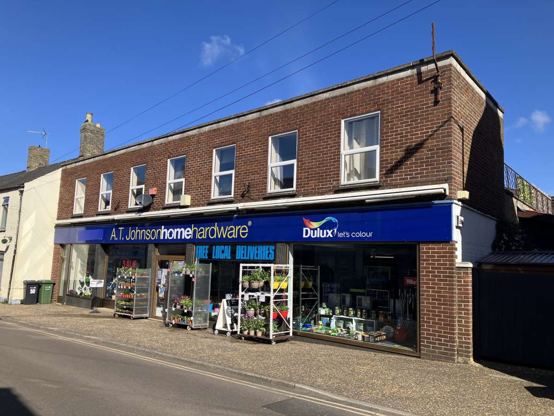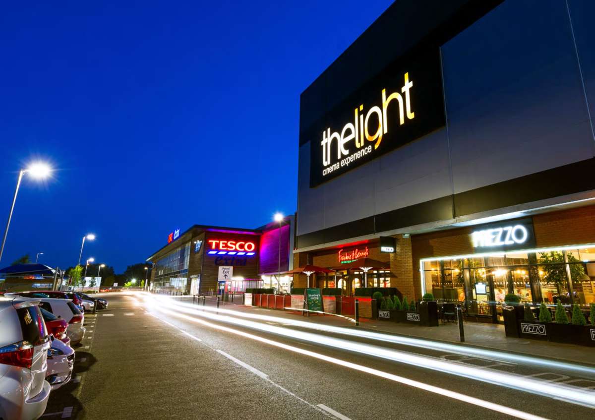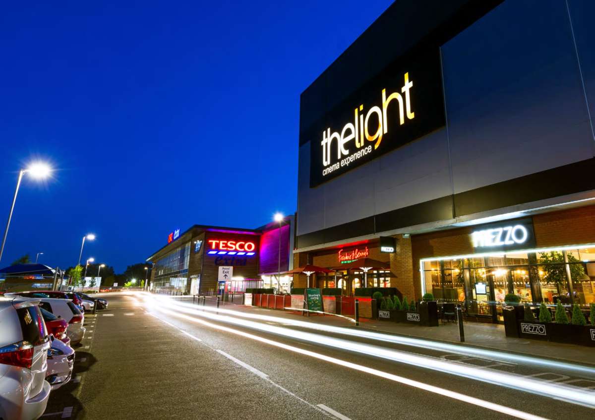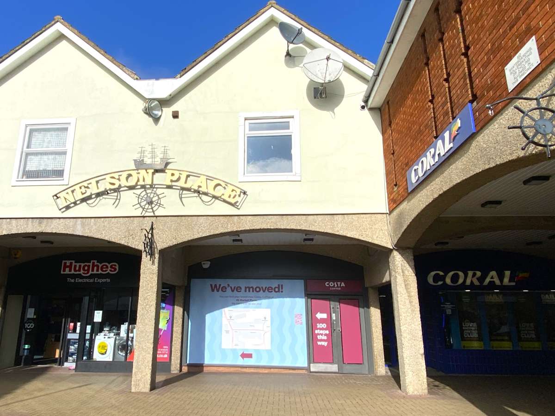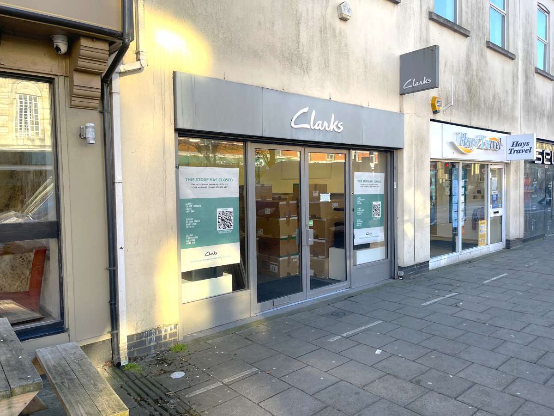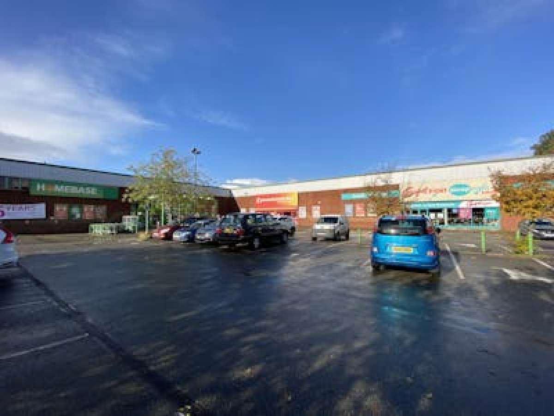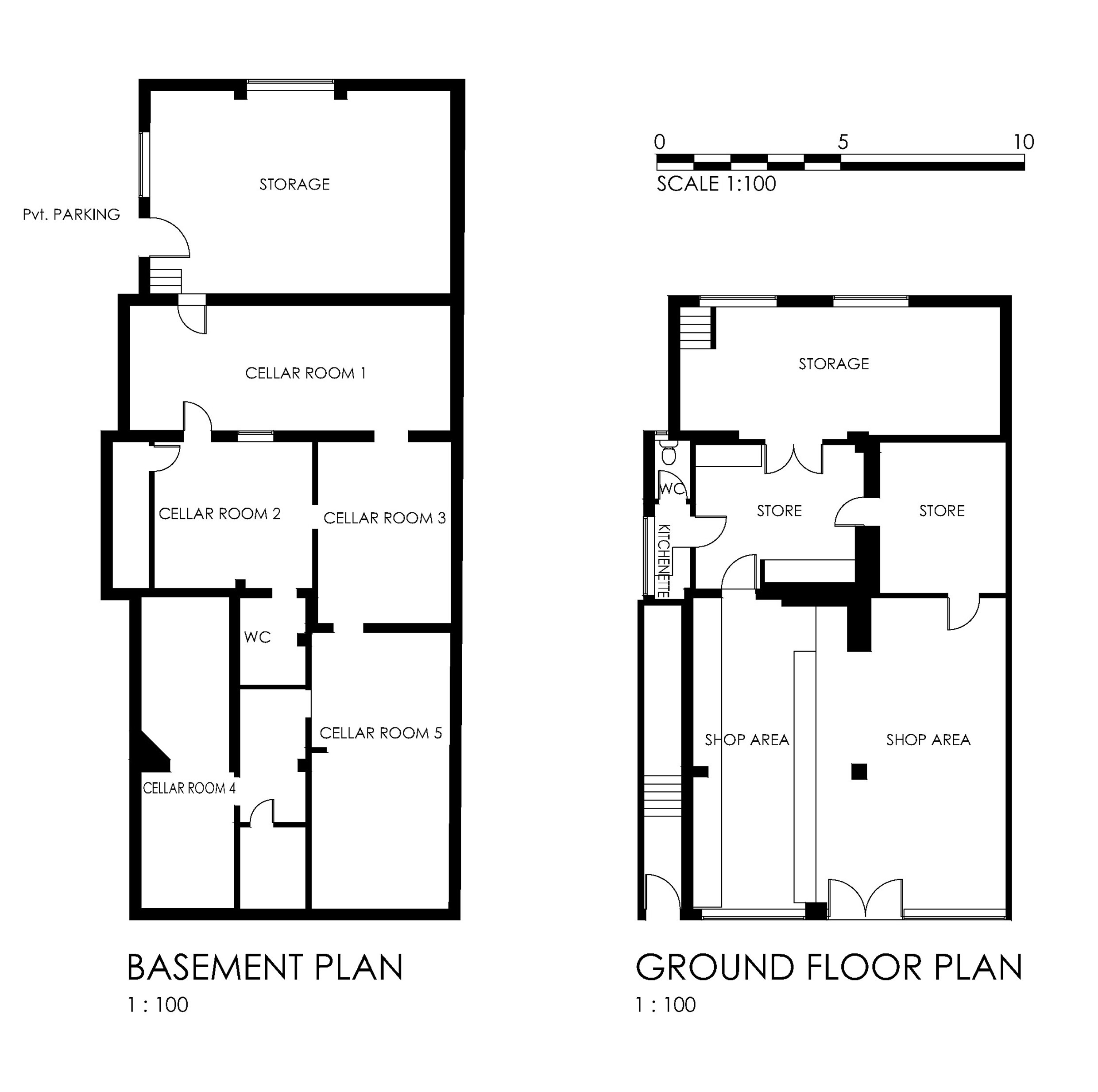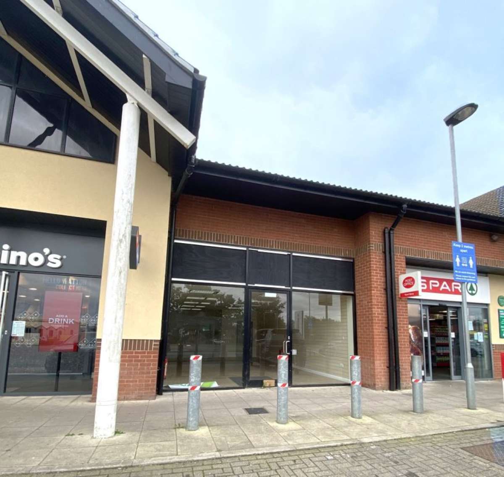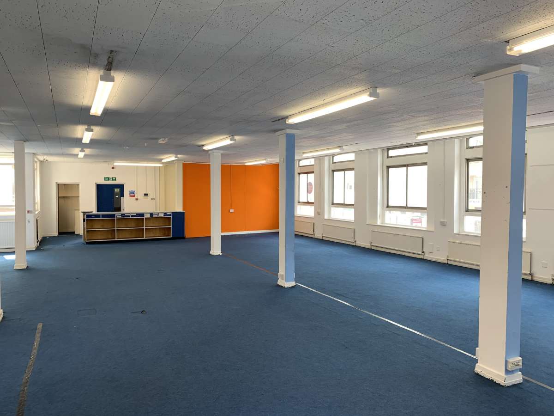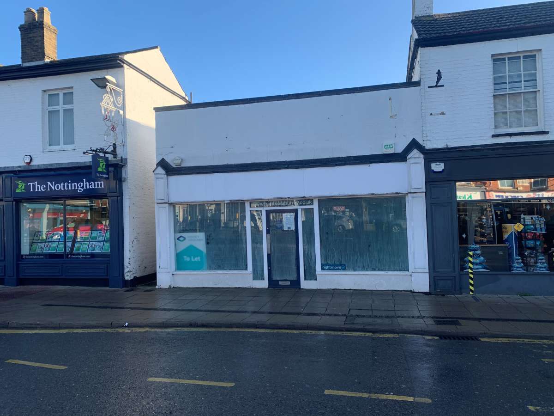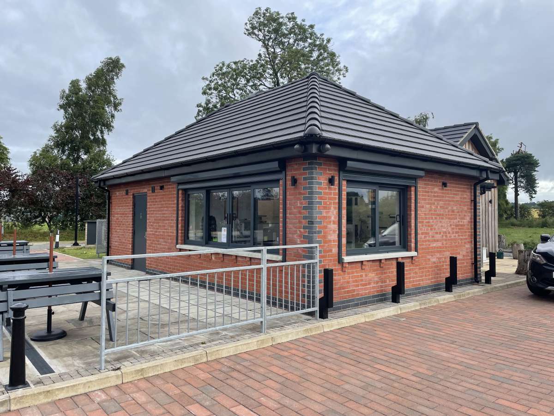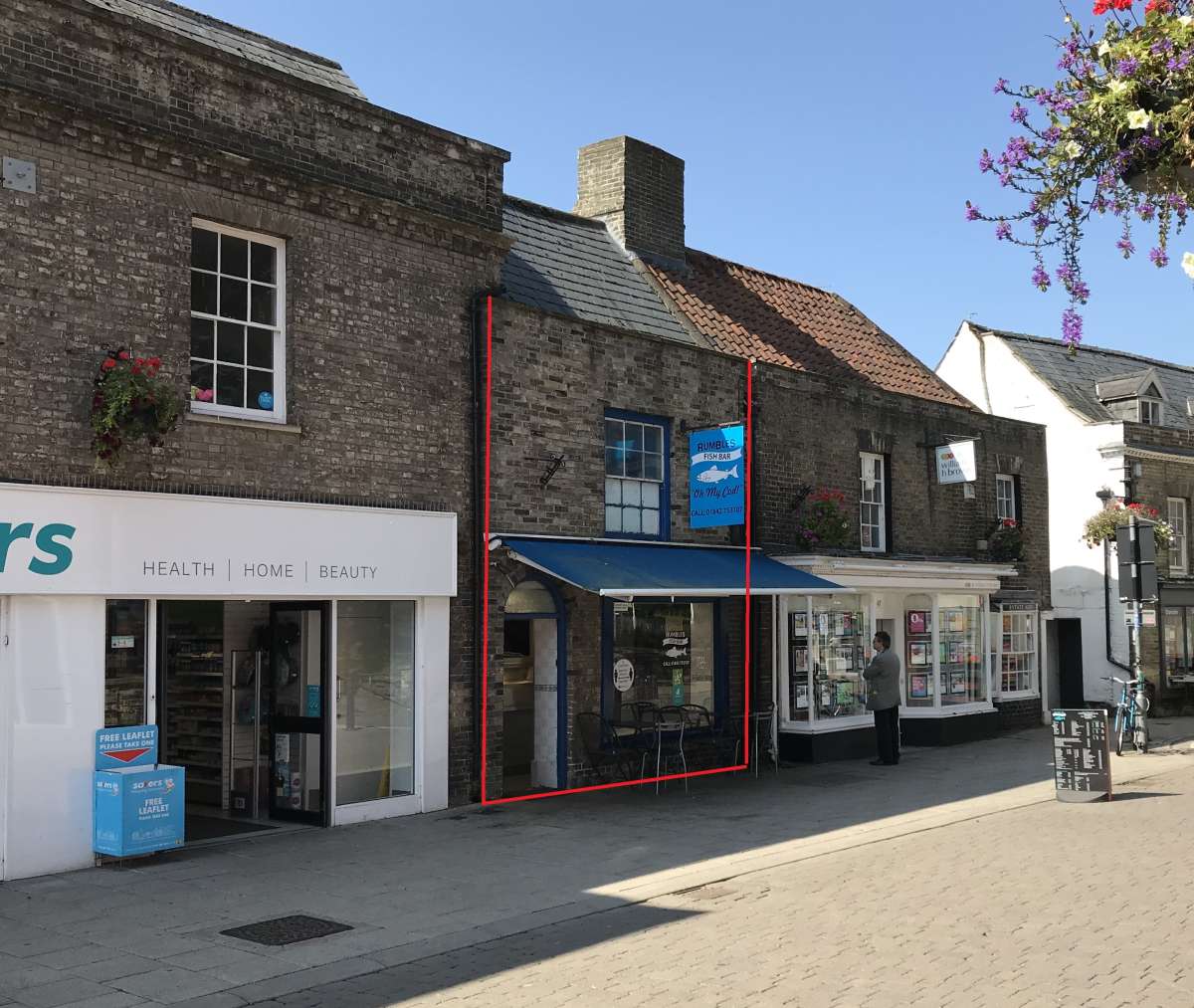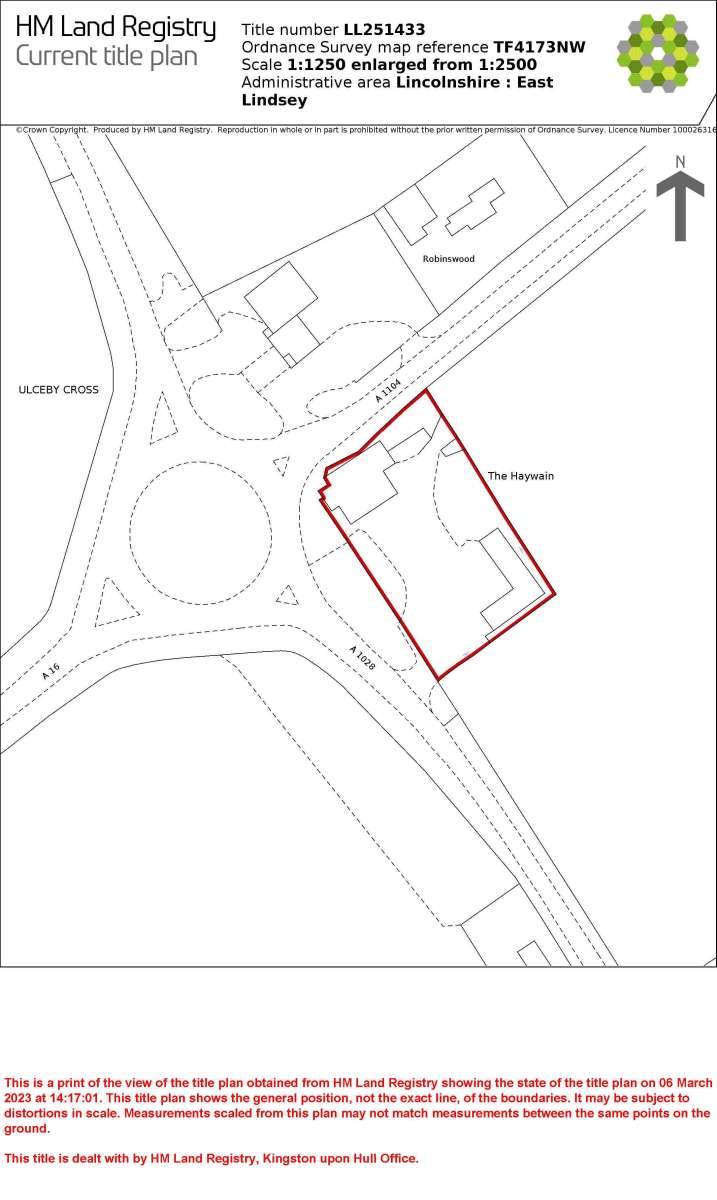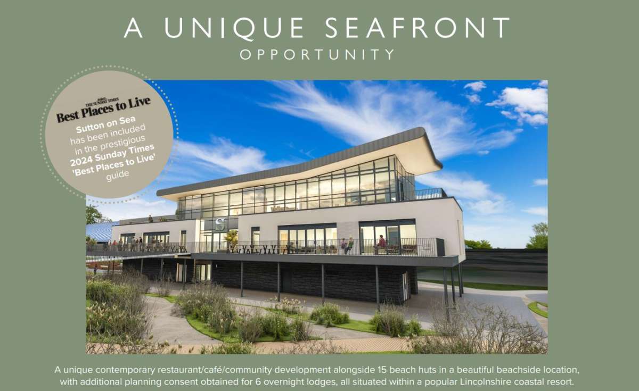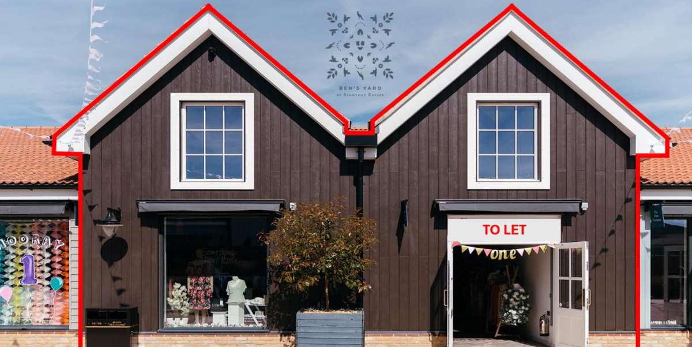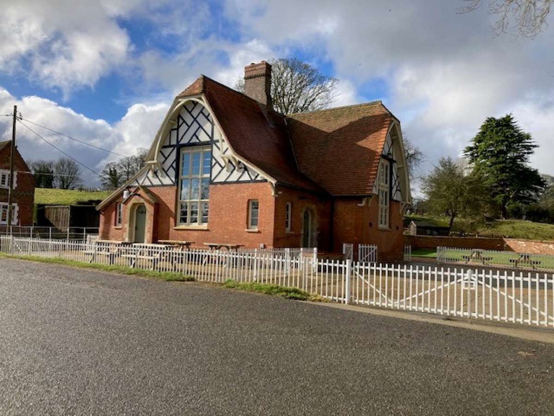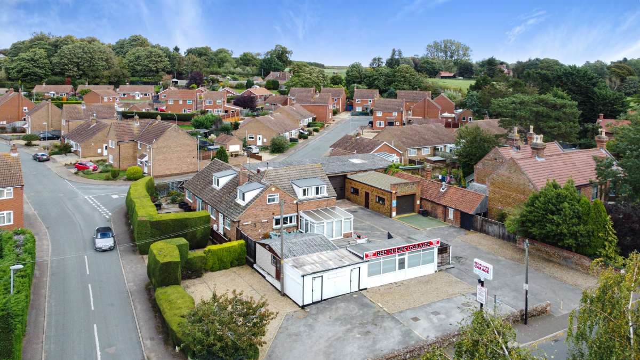


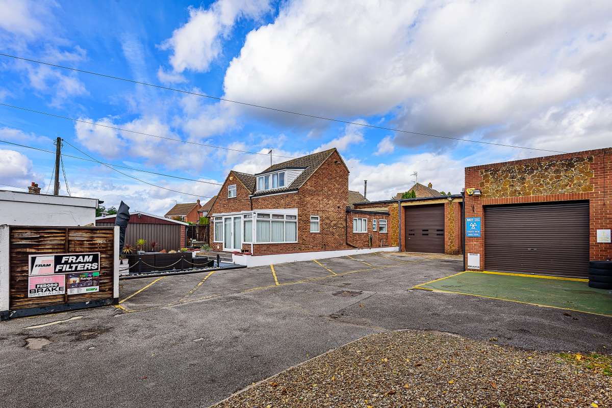




Retail/Shop For Sale King's Lynn
PROPERTY ID: 108218
PROPERTY TYPE
Retail/Shop
STATUS
Available
SIZE
4,735 sq.ft
Key Features
Property Details
Inside the house offers 2498sqft / 232m2, subject to survey, of accommodation over two floors. There is a reception hallway that opens into the lounge which incorporates a bar/entertaining area with patio doors opening onto the garden. The kitchen/diner is open plan with a pantry that includes a utility area. A conservatory, study and sitting or dining room are also accessed from the kitchen. The ground floor bath and shower room and bedroom 5 which is currently being used as a music room completes the downstairs accommodation. The number of rooms and space on the ground floor makes the property particularly suitable for multi-generation occupancy. Upstairs the landing that is currently being used as a computer area leads to a spacious master bedroom complete with walk-in wardrobe, three further bedrooms and a wc. The house flows very well and can easily accommodate a large number of occupants. The front of the property has parking space and private gardens set behind hedging. This has been landscaped for entertaining with decking, Astroturf, water feature and a sunken garden. With access from the conservatory on the south side of the property there is further decking and a hot tub. North of the property is a sectioned off area for storage with a shed and greenhouse. This area is of considerable size and extends all the way along the back of the workshop. There are a number of outbuildings, most notably the barn/workshop which has operated as a vehicle service, repair and MOT centre for many years. Our client is selling due to retirement and naturally the building is suited to continue this business, however, it also offers a host of other potential uses for those seeking space. Any number of different conversions and uses, including some form of residential use may be possible, subject to any relevant planning permissions. Currently this workshop offers a three bay double height space, office suite with Mezzanine over for storage. Bay one of the workshop has been extended providing further vehicle storage space. The site served for many years as a local petrol station and the forecourt building which incorporates an office, WC and storage area has most recently been used as a sales forecourt for used vehicles. To the rear of this is a garage which is used as a storage area for the house.
Brown & Co Offer An Opportunity To Acquire A Detached 4/5 Bedroom Dwelling, Three Bay Garage/workshop And Sales Forecourt Which Is Currently Operating As A Motor Service, Repair And Mot Centre In Dersingham One Of West Norfolk's Most Popular Villages. The Property And Outbuildings Are Suited To A Variety Of Uses And It Is Likely To Be Of Special Interest To Those Seeking To Run A Business From Home But There May Also Be Some Potential For Conversion Or Redevelopment Subject To Planning Permission.


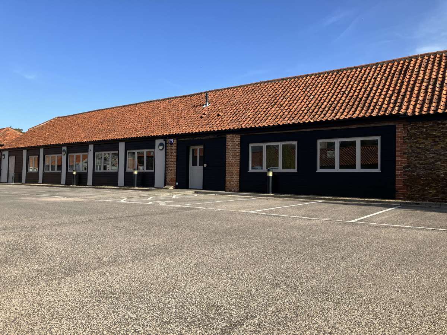

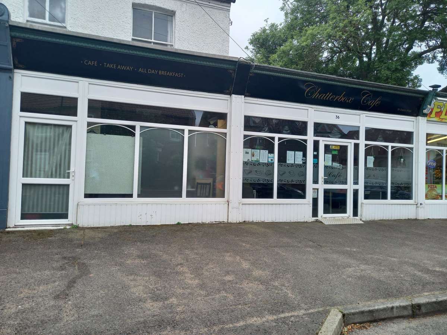

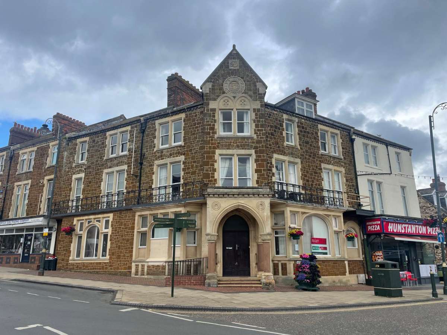
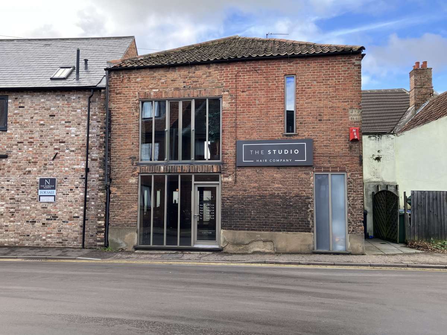
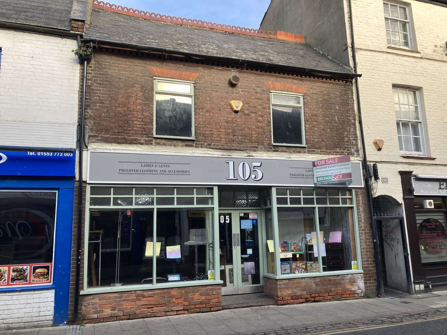
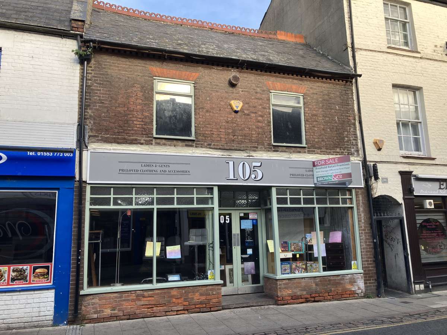
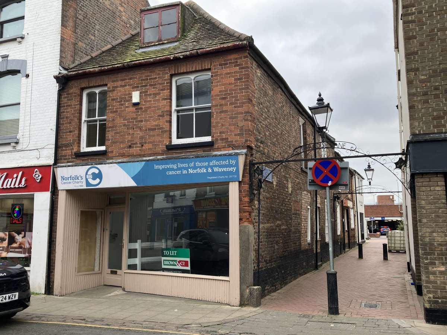
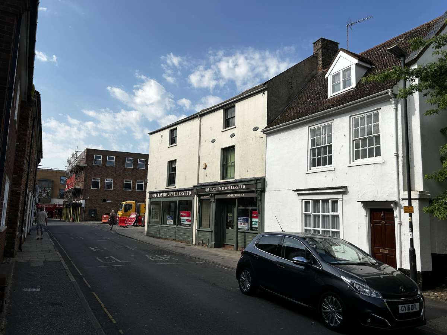
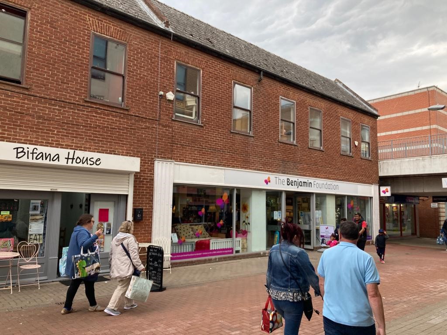

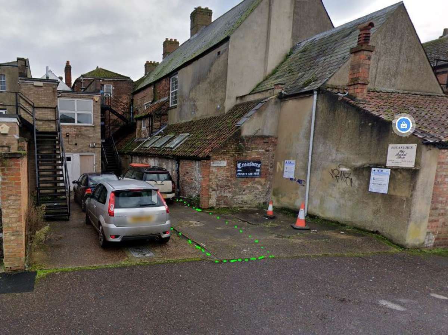
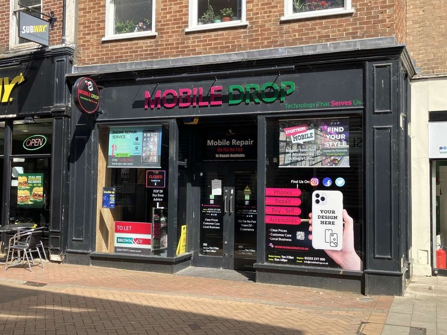
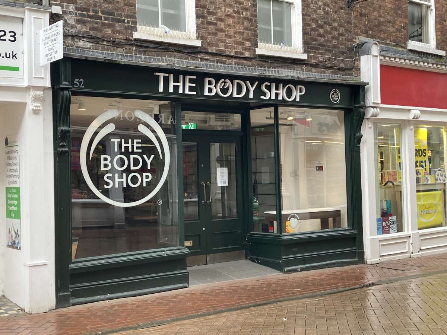
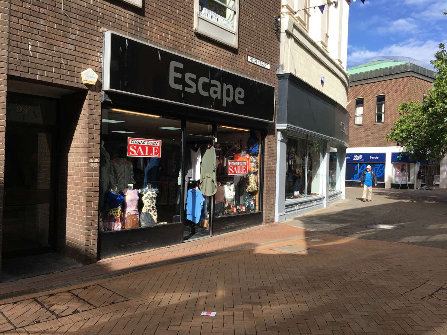
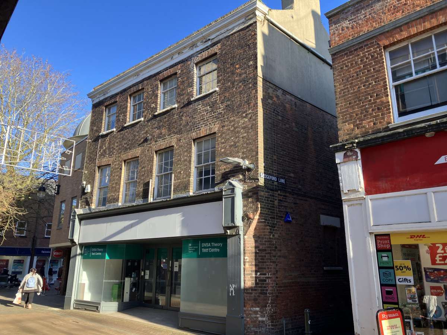
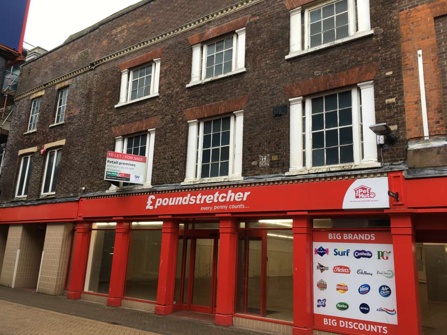
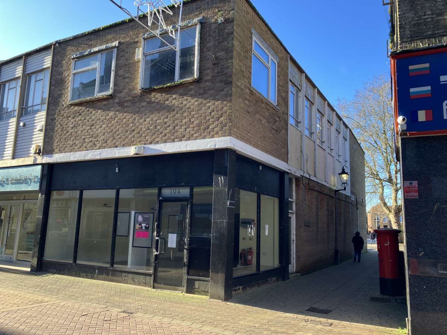

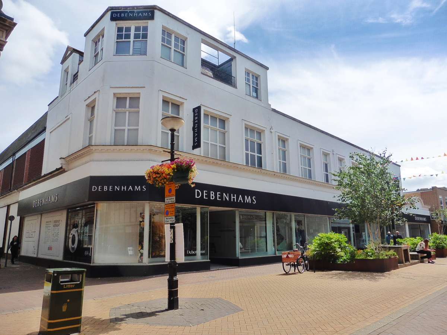
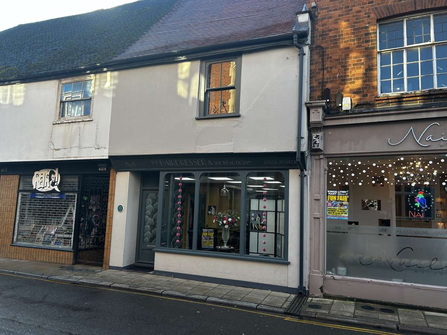
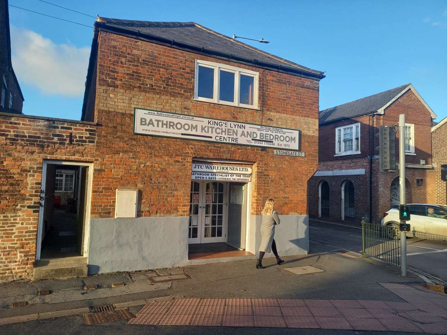
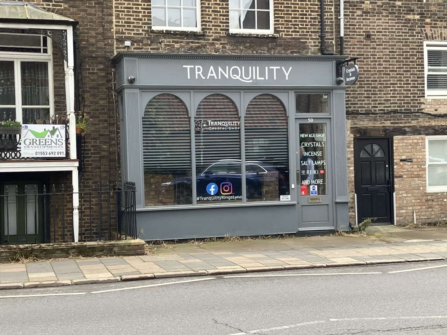
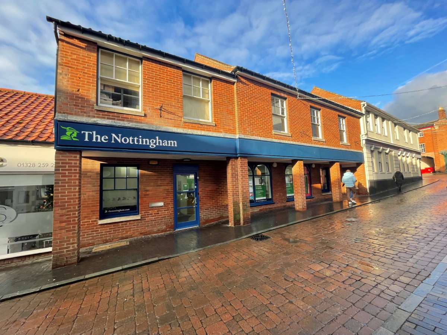

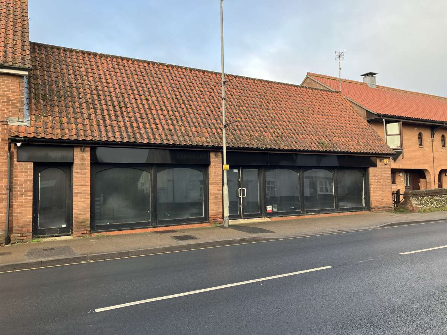
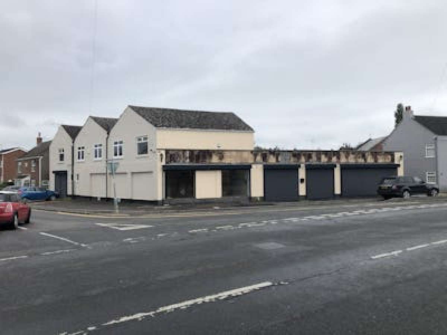
-s.jpg)
